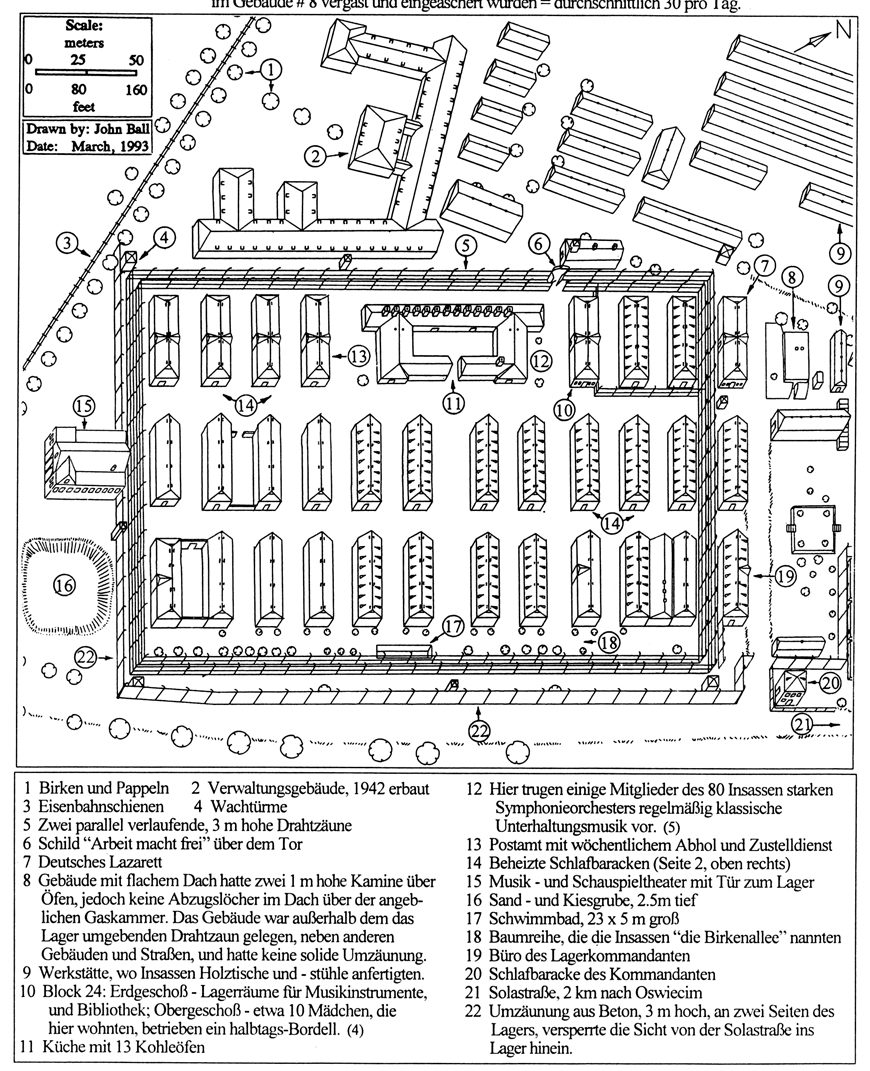

This three-dimensional diagram (93) was drawn by the Canadian geologist and air-photo specialist John C. Ball (see also chapter 10). The diagram is based on US air reconnaissance photos taken in 1944 as well as his own on-– the-spot investigations in 1993.
Photos 94 to 99 show building 8 of figure 93. First, it is obvious that the building (the alleged ‘gas chamber’) is clearly visible and accessible from all sides, while the camp itself is protected from curious onlookers on two sides by a wall. If the building had been used for the purpose of mass murder, the murderers would certainly have chosen a well-hidden spot or at least walled it in. the building, partly surrounded by a hill of dirt, was originally perhaps a munitions warehouse. The building was modified into a crematorium with adjacent morgue by the Germans. Later, after the rearrangement of the crematorium, the building was used as an air-raid bunker. Figures 110, 111 and 112 show the various conversions of this building.
According to the defenders of the genocide theory, mass murders were committed in the morgue starting at the end of 1941.
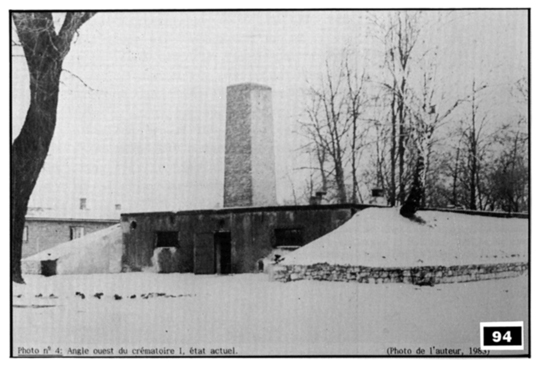
(94) The main entrance to the north was visible to thousands of inmates on their way to work outside the camp every day (see figure 93). To the left of the crematorium is the SS hospital (see number 7 in figure 93), the road is at the top. Escaping cyanide gas could easily penetrate the SS hospital, as occurred at Bophal (66). That the SS could have used Zyklon B in this building is therefore out of the question. The chimney in the background does not date back to the war, but was ‘reconstructed’ after the liberation.
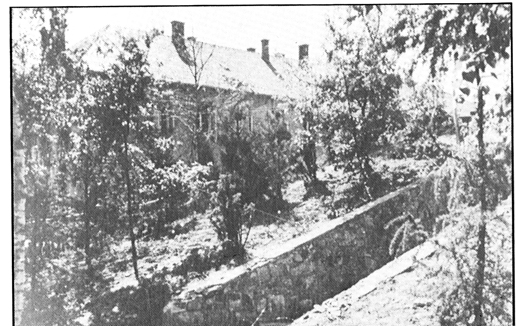
(95) Southern entrance (figure 112). This door was only installed by the German in November 1944 as the entrance to the former morgue, which had in the meantime been converted into an air-raid shelter.
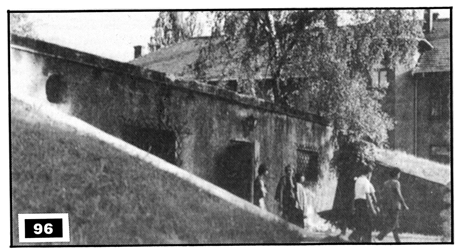
(96) In the background; the SS hospital.
The tourist guides at Auschwitz tell tourist that the people who were doomed tot die entered the gas chambers through these doors – which in reality did not even exist yet.
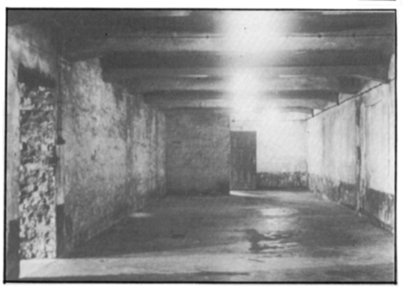
(97 – 99) Interior of the morgue (alleged ‘gas chamber’).
(97) To the left: the entrance to the crematorium – no door, nothing which could be hermetically sealed. See also photo 104. To the right, in the background, a corridor with ordinary wooden doors, door handle and keyhole. See also photo 103.
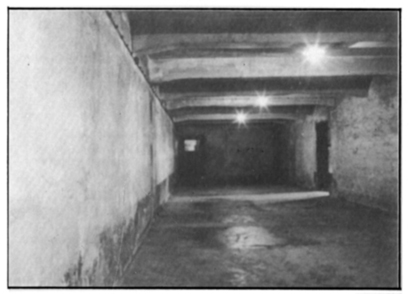
(98) The morgue viewed from the door to the corridor. To the right: the opening to the oven room. To the left: an ordinary door with glass windows. See also photo 102. The gassing victims could simply have broken down the primitive door and broken the window.
As we will see below, the entrance and corridor were only installed in December 1944. At the time of the alleged ‘mass gassing’ there was, therefore, no access to the cellar, except through the oven room!
This is therefore a ‘gas chamber’ without a separate access door!
Faurrisson discovered this and commented: “No door, no destruction”!
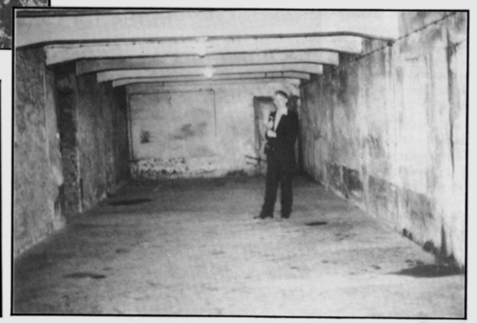
(94 to 99) This is what the ‘execution gas chamber’ is supposed to have looked like! No hermetically sealed chamber, no specially insulated electrical wiring; no installation for the introduction and exhaustion of the gas, rough, unfinished walls.
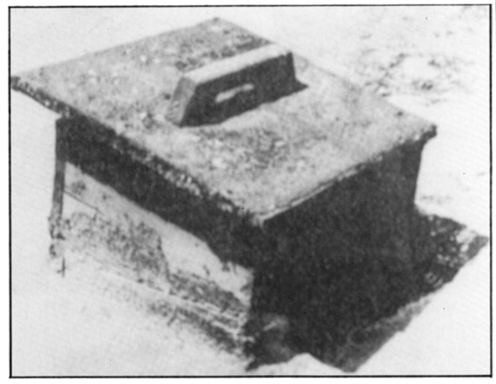
(105) The ‘Zyklon B introduction hole’ seen from the outside.
(106) Interior view of the same hole. The work looks as if it had been done with a sledge hammer! This opening could never be hermetically sealed, the gas would seep out of the hole and endanger the personnel.
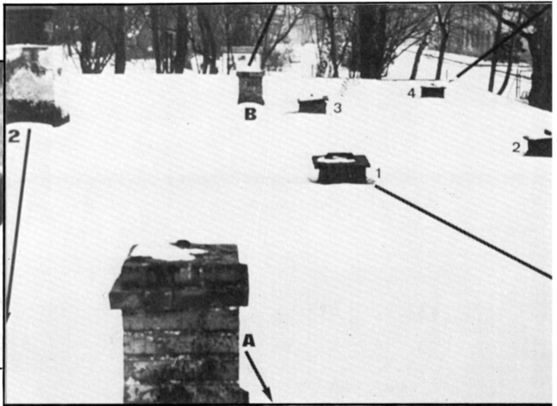
(107) The roof, viewed from a northern direction. Note the alleged Zyklon B introduction holes (1, 2, 3 and 4), two ventilation openings A and B. Photos from Pressac A.T.O. page 150.
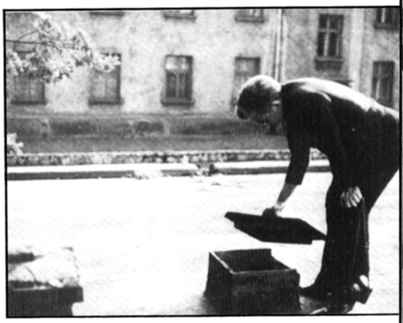
(108) A man standing on the roof of crematorium I opens the primitive wooden lid of one of the alleged Zyklon B introduction holes. In the background: the SS hospital.
SS personnel and patients could have gassed during the very first gassing attempt. The ‘Zyklon B introduction holes’ were sealed with ordinary lids made of unfinished wood. Photo (105) shows the ‘introduction hole’ from the outside,
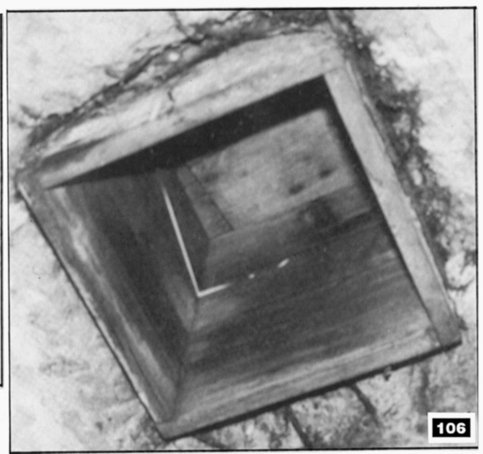
(106) shows it from the inside. Zyklon B vapor from the opening for hours could easily have penetrated the hospital. A similar accident took place at Bhopal in 1984, when clouds of methyl cyanide from leaks in underground containers and were carried by the wind into an adjacent population district. 1500 people died in a few minutes, thousands died later.
Prof. R. Faurisson has noted that these openings were pierced ‘for museum purposes’ after the war. They are not authentic.
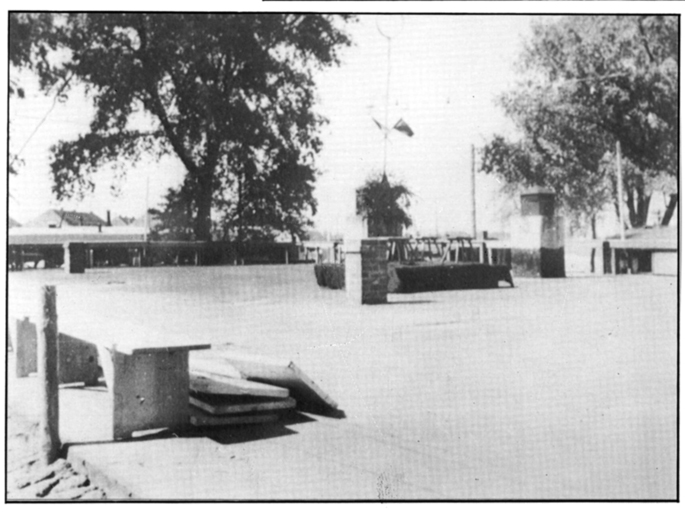
(109) This photo was taken in May 1945. The liberators used the roof of the ‘gas chamber’ as a dance floor! If huge numbers of people had really been gassed here, this would surely have been forbidden out of simple decency. In the middle of the photo: a flag pole with a hammer and sickle flag of the Soviet union. No Zyklon introduction holes are visible in this photograph! Nor are there any exhaust pipes for the disposal of Zyklon B!
Tourists are told nothing of this all. Instead, they are told that the four ‘Zyklon B introduction holes’ broken in the roof after the war – are authentic!
Many people say that the Germans closed the originally existing openings and that the officials of the Auschwitz Museum broke four new ones, in different, incorrect locations. Room 3 (see figures 111 and 110) was integrated into the ‘gas chamber’ and the holes were arranged so as to be evenly distributed over the larger ‘expanded’ gas chamber. This was discovered by Robert Faurisson, the first person to bring this swindle to light. But what happened to the four openings?
Inside the morgue, the only opening visible in the rough cement of the ceiling are the four openings made by Auschwitz Museum officials, there is no trace of any other, allegedly ‘originals’ openings. If these had ever existed, they could simply had been re-opened.
Jean-Claude Pressac published photo 109 in Auschwitz:’ Technique and Operation of the Gas Chambers’.
He points to three rectangular marks on the roof and states that these are the former Zyklon B introduction holes. Even this is a trick to get him out of an uncomfortable position. In fact, there is no trace of the three alleged ‘openings’ from the inside of the chamber, which is of rough concrete (photo 99). There are no original openings anywhere to be seen.
The conclusion is thus inescapable that, as can easily be seen with the naked eye, no ‘Zyklon B introduction holes’ ever existed! This means that the gas could not have been introduced in the manner described by the witnesses and that the mass murders with poison gas therefore never took place.
Robert Faurisson has pointed to three structural modifications to this bunker:
(110) From 10 October 1941 until 31 July 1943, the building was used as a crematorium with three two-muffle ovens.
In 1942, construction began on the four crematoria at Birkenau. When these were finished in March 1943, the old crematorium in the main camp was taken out of service, the three two-muffle ovens were dismantled.
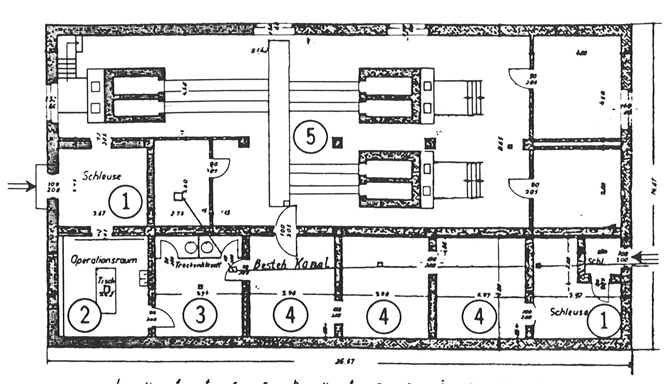
(111) When Auschwitz came within the range of Allied bombers in 1944 and Monowitz was actually bombed on 13 September of that year, the Germans decided to convert the old crematorium, which had been used as a warehouse since it was put out of service, into an operating room equipped with an air raid bunker for the SS hospital. In so doing, they built a new entrance.
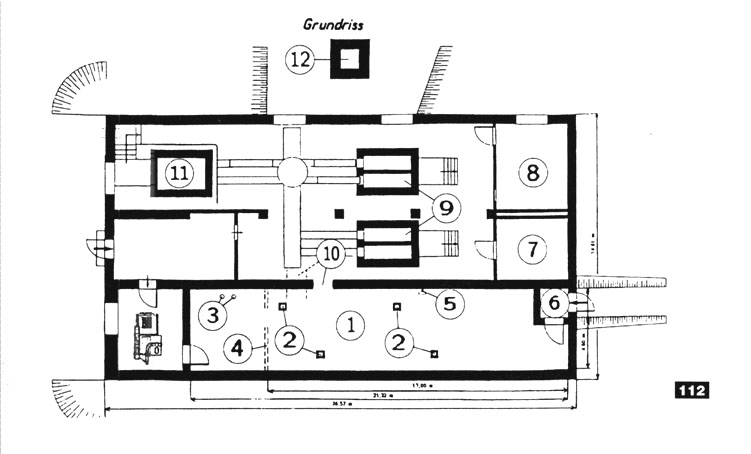
(112) After the liberation of the camp, the crematorium was once again converted, the dividing walls were demolished and the former morgue was merged with the adjacent room, while four ‘Zyklon B introduction holes’ were broken through the roof. It was then alleged that mass murders with poison gas were committed here in 1941-1942.
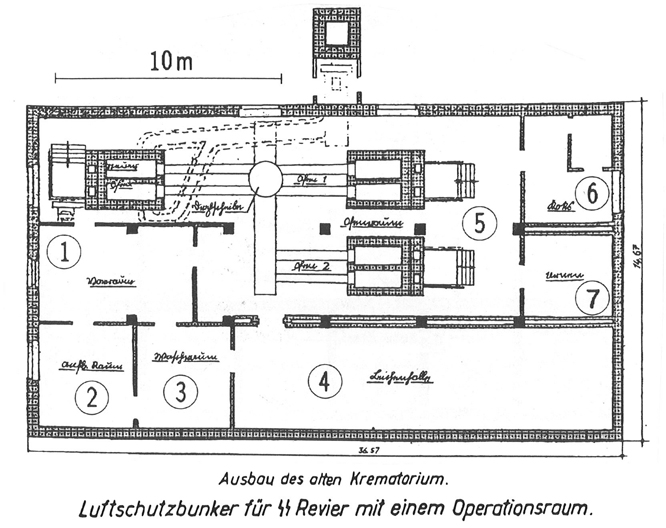
(110) (1) Entrance to the building, vestibule – (2) laying-out room – (3) wash room – (4) morgue (note: no entrance apart from the entrance through the wash room of the oven room) – (5) three double-muffle ovens – (6) coke and coal storage area – (7) urn room.

(111) Expansion of the old crematorium. air raid bunker for SS hospital with one operation theatre. The blueprint is dated 21 September 1944. Since the SS vacated the camp in January 1945, the conversion was of very limited utility to the Germans.

(112) Photo 112 shows the arrangement today. (1) Morgue (alleged ‘gas chamber’) (2) Four alleged Zyklon introduction holes in the ceiling (3) Two openings in the walkway for the toilet and water runoff indicate that this was formerly a separate room (4) Missing dividing wall (5) Ventilation aperture (6) Corridor entrance (7) Urn storage area (8) Coal storage area (9) Two double-muffle ovens (10) Openings between crematorium and morgue (11) Third double-muffle oven
Every year, thousands and thousands of tourists are told that this ‘gas chamber’ is authentic. In fact and in truth everything in this gas chamber is a fake, as Eric Conan admitted, with much wailing and gnashing of teeth, on 26 January 1995 15 years after Robert Faurisson has arrived at the same conclusion (for which he was fined).
This alleged ‘gas chamber’, in its present condition, in no way fulfils the elementary criteria which must be met by any execution gas chamber.
The room cannot be hermetically sealed, in the middle of the floor, there is a opening to the sewer system, the doors are of shoddy construction, there is no door between the ‘gas chamber’ and the oven room, although hydro cyanide acid is explosive in high concentrations, the electrical wiring is not insulated, there is no arrangement for the introduction of Zyklon B into the room and no arrangement for the forced exhaustion of the gas, which means that it would have been impossible to enter the room for a very long time after a gassing, similarly, there is no arrangement for the neutralization of the poison gas and no pipe to exhaust lower than the windows oh the hospital! The room is cool and moist, while it should have been warm and dry, to speed up the evaporation of the Zyklon B. the floor, walls and ceiling are of rough masonry, while the poison gas is easily absorbed by porous surfaces, which means that it would have been impossible to clean the room thoroughly, the masonry would release cyanide gas at all times, endangering anyone who entered the room.
It is upon this sort of deliberate misinformation that the Auschwitz Lie rests.
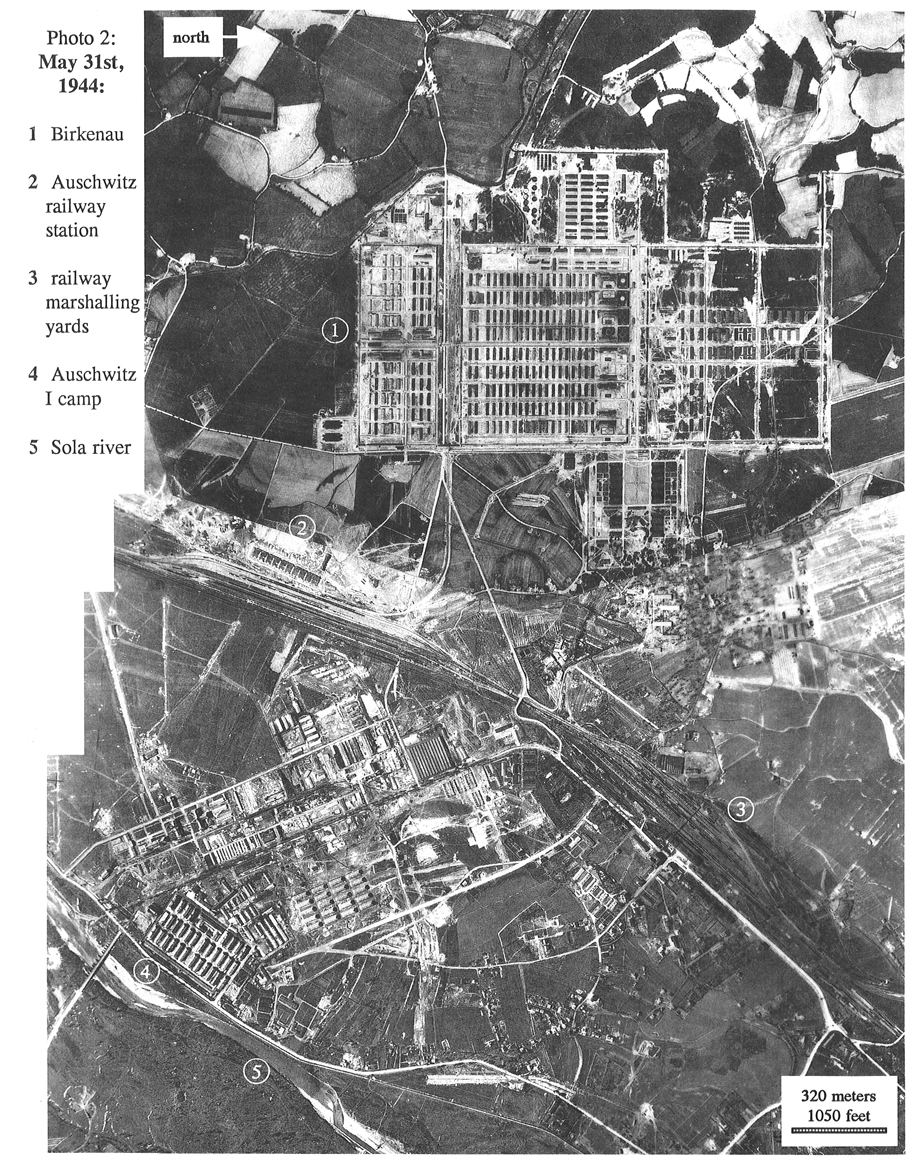
(113) An especially sharp air photo, taken over Auschwitz I and Birkenau on 31 May 1944, that is, at the very time when, according the gassing and burning of hundreds of thousands Hungarian Jews was running full blast.
In March 1941, Himmler issued an order for the construction of a prisoner of war camp at Birkenau, which was originally planned for the reception of 100,000 Russian prisoners of war. At this time, there had never been any plans to deport European Jews to the East. Hundreds of these blueprints regularly bear the designation ‘Prisoner of War Camp’.
The expression ‘extermination camp’ is an invention of Allied propaganda, Holocaust con- artists like to place these words in italics, to give the naïve reader the impression of authenticity.
Birkenau was designed like a small city. Everything was planned down to the smallest detail and the infrastructure was very extensive: cesspools, many kilometers of drainage system (the camp was located in a swampy area), hospitals, sewage purification plants, showers with central heating, many disinfestations building with various types of installations, bakeries, kitchens, quarantine divisions, etc….
When it was decided to begin the deportation of Jews to the East, Birkenau was an important transit camp. Much of what is connected to this resettlement bore prefix ‘Sonder’ …special. The words ‘special measures’, ‘special treatment’, etc, occur in innumerable documents without implying any criminal intent whatever.
Birkenau was used as a huge transit camp and lab our reservoir for Poles, Jews, Russian prisoners of war, political and criminal inmates of all nationalities. Many deported Jews landed here first, before being shipped on to other work camps, when the need for manpower was filled at Auschwitz, including Monowitz. Auschwitz was not the final destination for these people, as claimed in Holocaust propaganda.
The USSR had refused to sign the Hague Convention on Land Warfare. As a result of this, neither German prisoners in the Soviet Union, nor Soviet prisoners in Germany, enjoyed protection under this Convention.
The fact that the German government planned all these installations for the use of prisoners and expended financial sums of money to protect their health, does not, of course, prove that life in Auschwitz and Birkenau was comfortable. Quite the contrary. At certain times, the camp complex must have been a true hell, in which the chances of survival were slim.
The construction of this installation only proves that the responsible officials had no intention of extermination human beings, rather, quite the contrary, they planned to keep them alive under the best possible conditions, so they could work and produce in the numerous major war industries in the surrounding areas.
The German had a strong leaning towards bureaucracy, organization and statistics, hundreds of tons of documents, to which critical researchers with revisionist tendencies are often denied access, are now available to historians.
While the documents from the political division of Auschwitz were destroyed before the German withdrawal, the complete documentation from the construction administration have survived, along with the mortality registries, order forms, invoices from civilian firms, coal deliveries to the crematoria (more on this later). Even the quantities of dog food to be distributed to the kennels was carefully set forth.
In addition, the British intelligence services was able to listen in on and decode, all the daily reports from the concentration camp commandants to the central office in Oranienburg. They contain no mention of gassings, yet executions of prisoners sentenced death by shooting or hanging were duly mentioned, along with the figures of sick patients, statistics, production figures, etc….
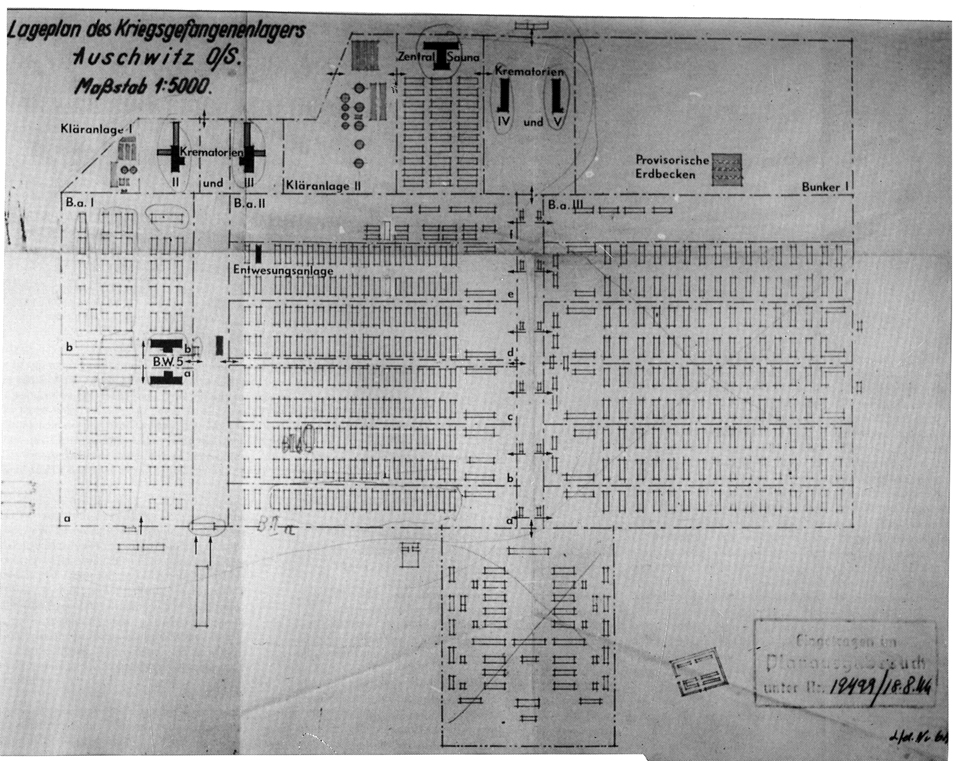
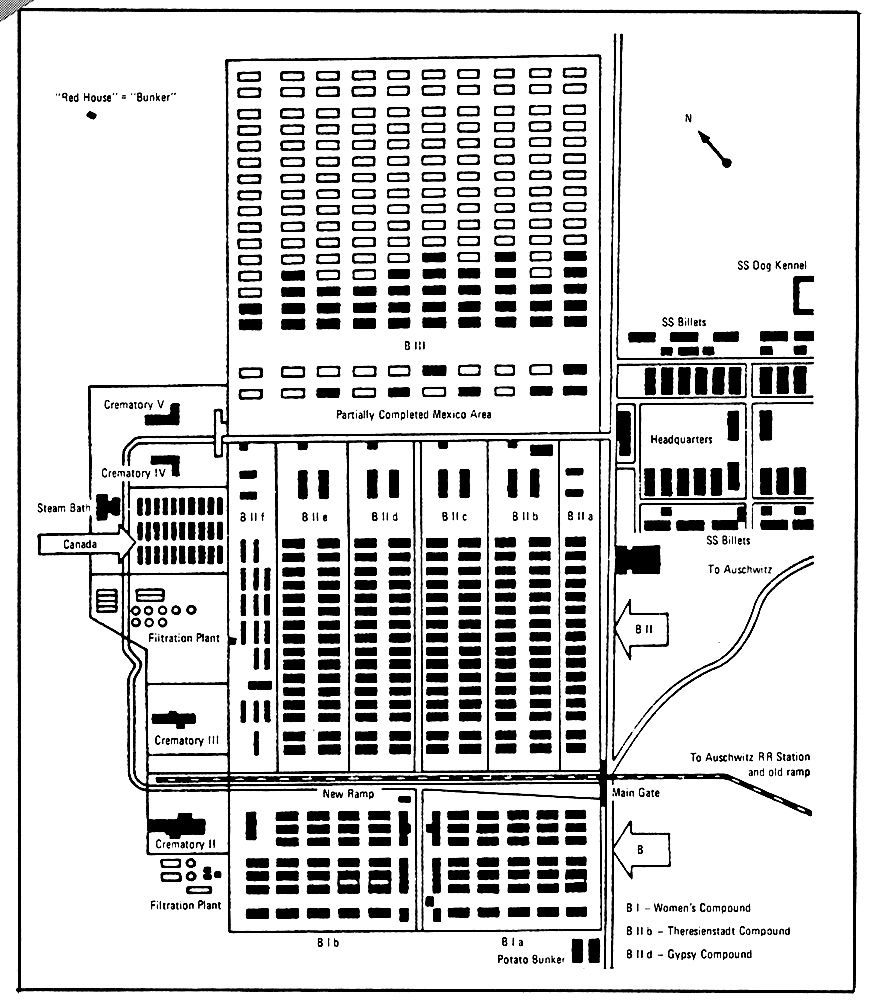
(114 and 115) Diagram of the Birkenau prisoner of war camp (Auschwitz II), approximately two kilometers north west of the main camp.
BI – III: Camp sectors I, II and III: planned total capacity: 20,000 + 50,000 + 50,000 inmates.
BI: Women’s camp, capacity: 20,000 inmates, the largest building were the kitchens and hospital, which offered open view of the crematorium II.
BIIa: Quarantine division: before an inmate was sent to an adjacent camp or assigned to a job in Birkenau itself, he had to spend approximately 3 weeks in this division. This is the incubation period for the epidemics involved.
BIIb: Family camp: families were quite obviously not always separated.
BIID: Men’s camp.
BLLe: Gypsy camp.
BIIf: Hospital division; note the sports field to the left. Above and visible from the sports field, is the crematorium.
KII – V: Crematorium II to V. These buildings, according to the Holocaust scribers, are supposed to have contained homicidal gas chambers. The capacity, in view of the circumstances (high mortality due to epidemic) and the planned strength of the camp, was normal or even too low, burial of bodies was impossible due to the high water table.
Central sauna: all incoming inmates left the train on the railway spur between BI and BII. They went along the ring road between the crematoria II and III to the central sauna. They then undressed, they received a haircut, they showered, were disinfected, their clothing was deloused, they received prison uniforms, were registered etc… And finally arrived at the quarantine division. In the barracks underneath the central sauna, their possessions were inspected and finally stored, confiscated, i.e., stolen or further utilized. The central sauna was equipped with central heating. Today, many of the installation built protect the welfare of the inmates have simply disappeared. The installations may have been deliberately removed to make the camp look even more foreboding than it was already was, but it is also possible that these things were simply ripped out for use elsewhere. Personal possessions were disinfected in the central sauna in turbines and/or autoclaves ‘translator’s note: there is an apparent error in German here: the word “Enklaven” refers to hot air or steam; no Zyklon B was used here.
Sewage purification plants; two of these were in operation: two under construction and another two planned for BIII.
Structure BW5a and b: installation for disinfestations with Zyklon B in the women’s camp.
(114) Camp plan of Auschwitz O/S (Upper Silesia). It was planned to house 120,000 inmates, who were to be allocated to the three construction sections.
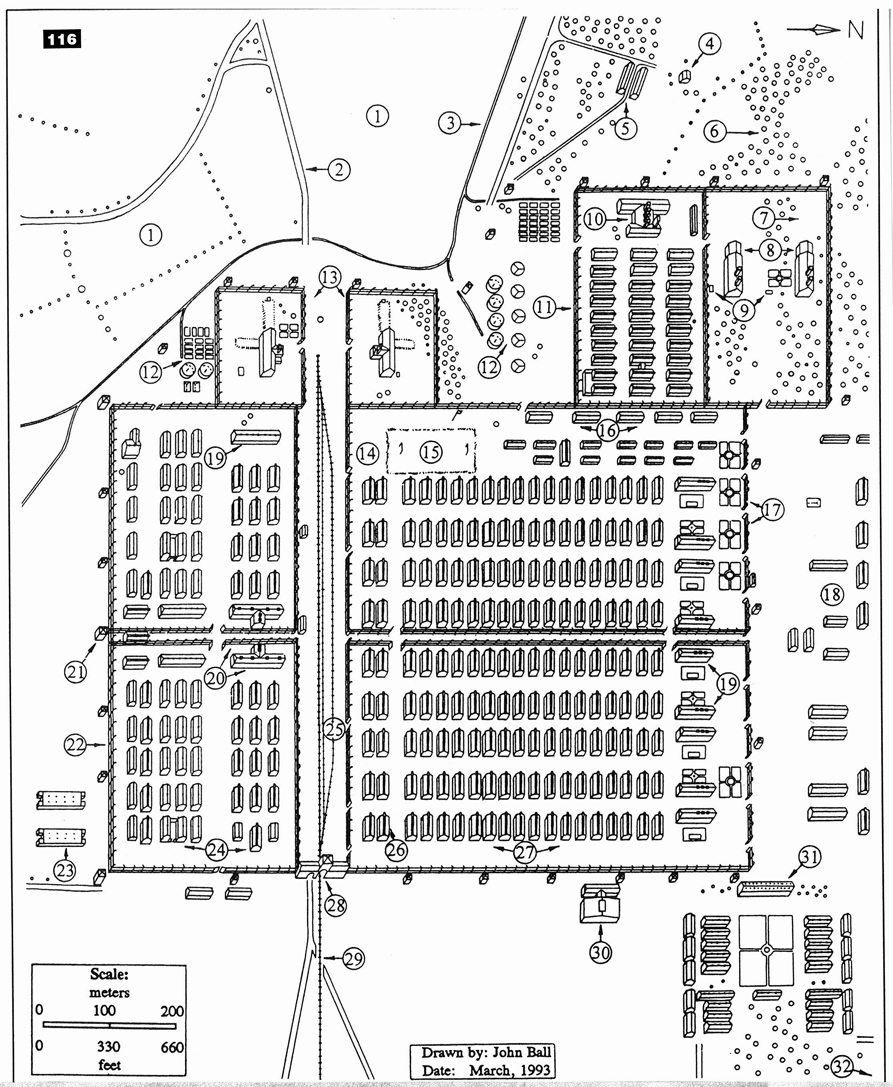
(116) This three dimensional diagram was drawn by John C. Ball on the basis of air photos of four reconnaissance flights in 1944, as well as investigation on the spot.

(117) View of BII in a northerly direction, viewed here from the entrance way building. To the left: the barracks, an open strip, the drainage ditches, the barbed wire fence, watch towers, the road out of the camp. To the right: not recognizable from the picture, some administration buildings.
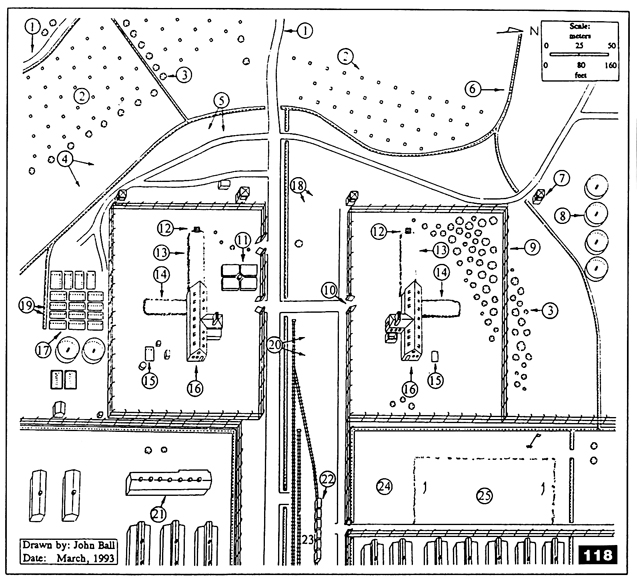
(118) These buildings, both of them surrounded only by barbed wire, represents the kernel of the genocide legend. Crematoria II and III of Birkenau. This is where 1.500 people or more are supposed to have been gassed to death and cremated every day.
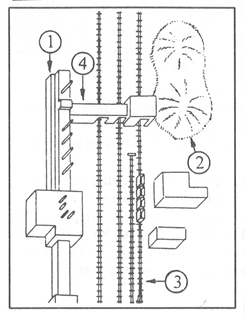
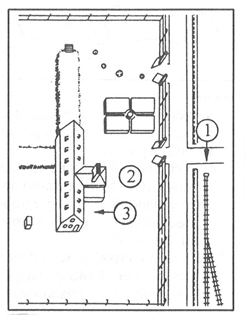
(119) (120) Three-dimensional drawing of the coal storage area and coal conveyor system at Monowitz in comparison with the non-existent coke storage area at Crematorium II. Both Kremas were in fact and in truth only equipped with one coke storage room, containing the normal quantity of fuel. See chapter 10.
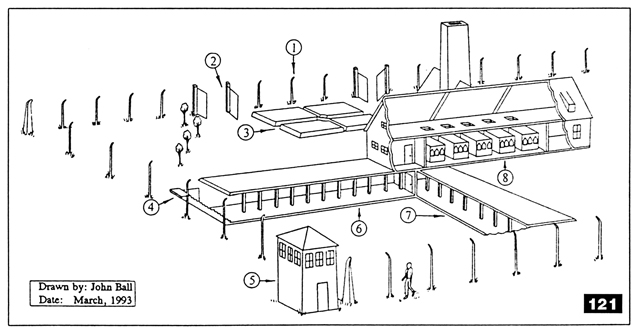
(121) Crematorium, cutaway drawing, taken from position 4 on figure 118.
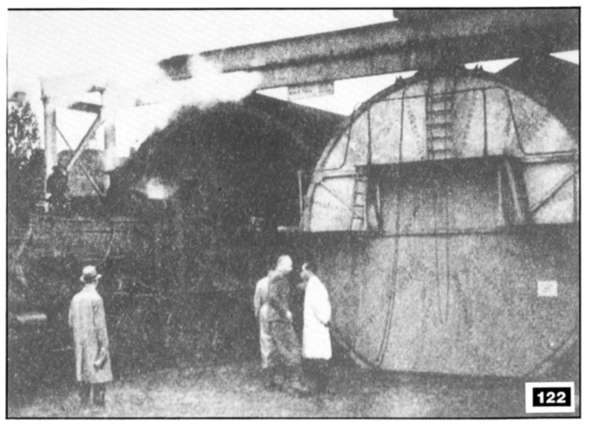
(122) If the Germans had really wanted to carry out mass gassings, then the gas chamber should have looked something like this.
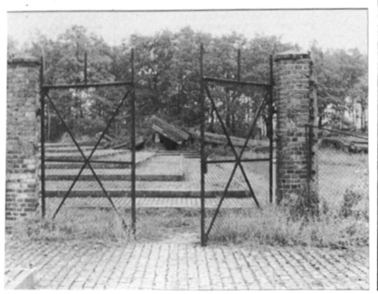
(123) Entry door to Crematorium II.
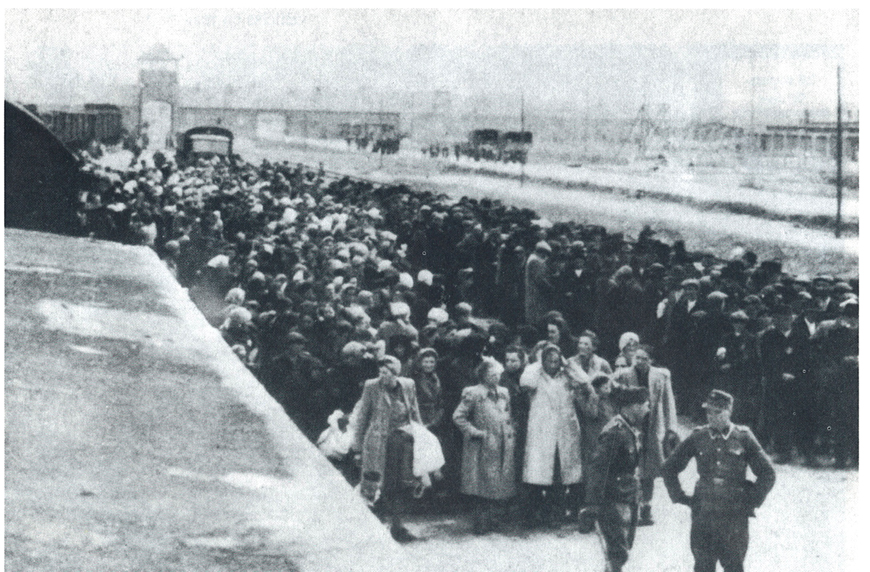
(124) A transport entering Birkenau.
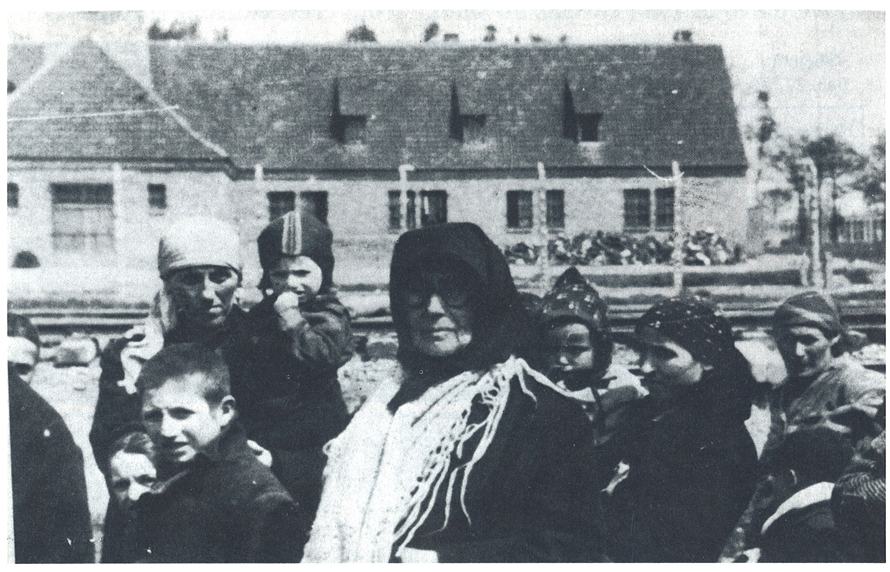
(126) Arrival of Jewish women and children (deportation of Hungarian Jews). They are standing on the main road between Kremas II and III and are facing the latter. The Holocaust books claim that the road led nowhere and the women and the children are about to enter the false shower rooms in the cellars of the building in the background, where death by gassing awaits them. In reality, the ring road led further on towards the central sauna in the Canada section, as may clearly be seen in (128) (118) and (115). The Auschwitz Lie is based on disinformation like this.
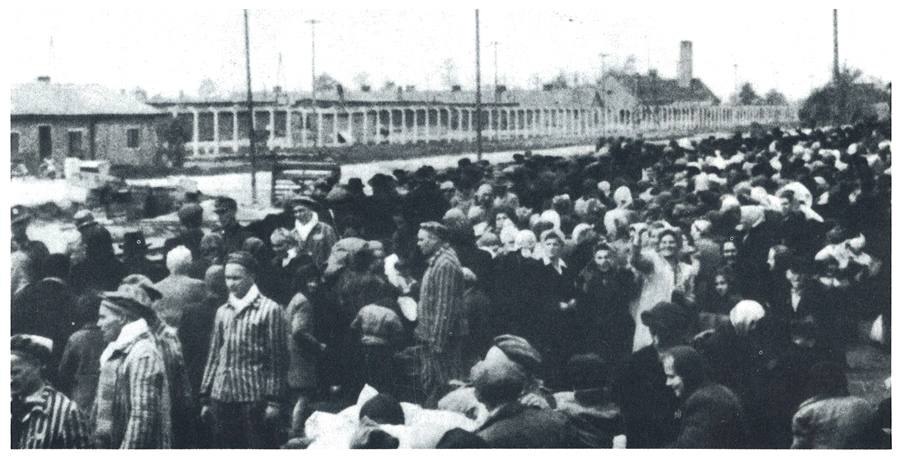
(127) Arrival of a transport. Krema II was located at a distance of approximately 200m (see chimney), the prisoners, wearing striped suits, appear to be warmly dressed and are watching, note that there are no clubs, whips, dogs or any signs on unrest or violence.
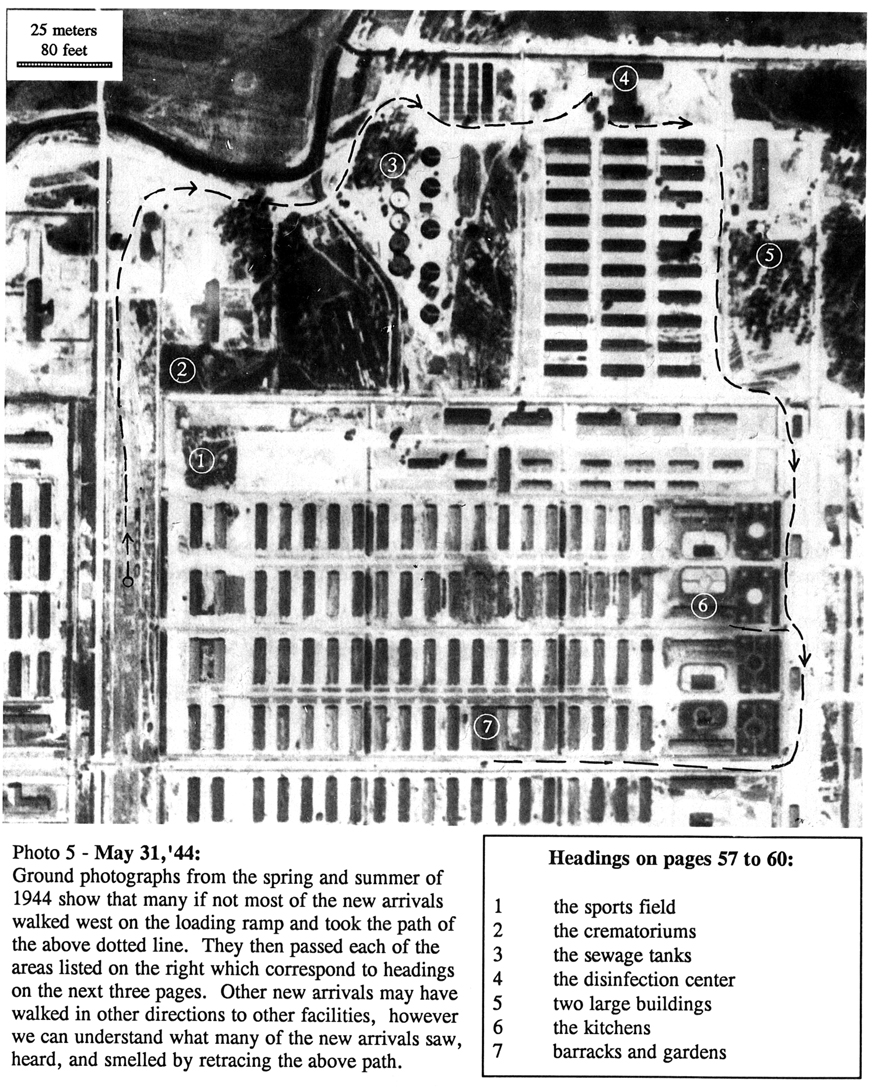
(128) Air photo taken on 31 May 1944. This photo shows the road taken by all arriving inmates. Upon descending from the train, they saw the women’s camp BI to the left of the railway line and sector BII to the right. They then continued past the sports and football field (1) and marched along the ring road between the two crematoria Krema I and Krema II and then turned and marched en the direction of the central sauna (4). The open-air sewage purification plants (3) must have released e dreadful stench, particularly in the summer. The possessions of the arriving inmates were sorted and sorted in the 30 barracks (called ‘Canada’ in camp slang) below the central sauna (4). In the central sauna, the prisoners showered, received a haircut, were deloused and received inmate clothing, etc. Afterwards, they marched between Krema IV (5) and ‘Canada’ to the quarantine section in BII – a series of buildings (7). In so doing, they first passed through the hospital division and then large vegetable gardens and the role call area of that BII section. To their left stood a few barracks of section BII, which was still under construction.
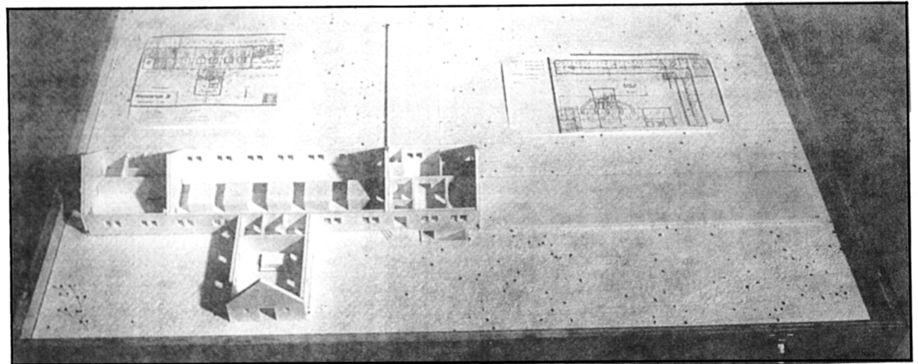
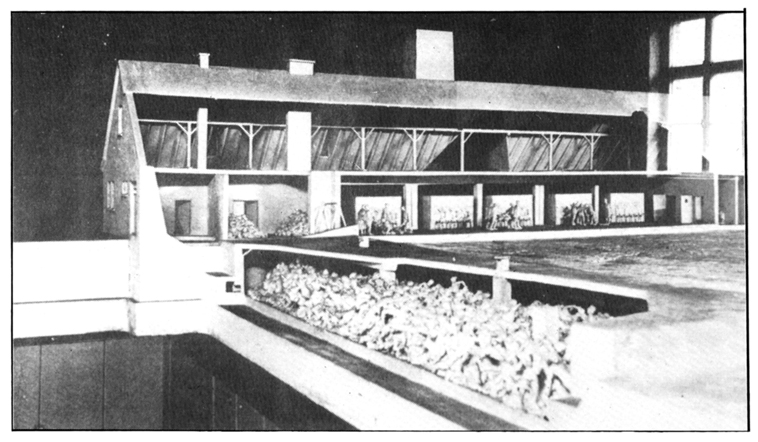
(130) (131) Model of the crematorium II as well as the alleged gas chamber (morgue I). Although Pressac admits that this model exhibits numerous errors (131). It is still exhibited at the Auschwitz Museum. The ventilation system is completely misrepresents, since the cold air intake is at the top and the hot air outlet is at the bottom, which is quite normal for a morgue, while a gas chamber requires quite different conditions (since warm air rises): HCN gas is lighter than air and should be exhausted at the top. Furthermore, the corpses lying on the floor of the mass gassing chamber would block the ventilation grid, making all further ventilation impossible! But no execution gas chamber can operate without a ventilation system!
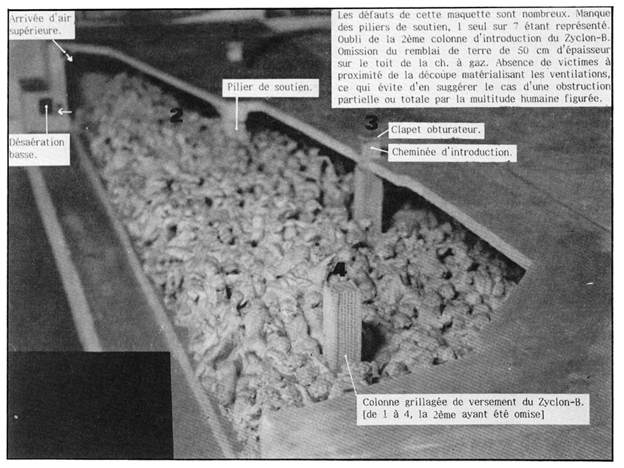
The model (133) shows 7 pillars of solid concrete. Many witnesses claimed that these pillars were hollow (142.
Furthermore the model (133) shows four (other witnesses spoke of three) Zyklon B introduction holes. In reality, these did not exist.
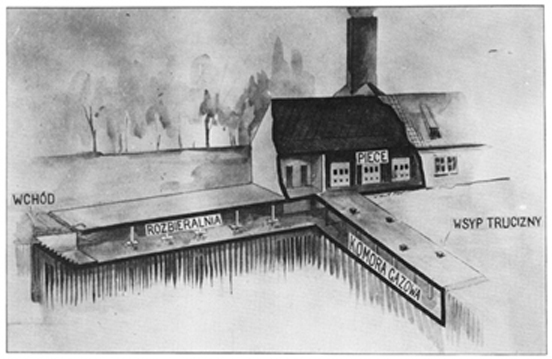
(132) The model in the Auschwitz Museum shows morgue 1 (the ‘gas chamber’) as being much longer in comparison to morgue 2 (the undressing room) than it in reality was. Compare the original blueprint (129).
The roof of the model shows four Zyklon B introduction holes, which in reality did not exist, and which are NOT in a straight line.
The falsified air photos (see chapter 9) show them sometimes in a straight line and sometimes not. The Auschwitz Liars get caught up in a tangle of contradictions, sinking deeper end deeper in quicksand with each successive sleight-of-hand trick.

(133) The alleged ‘gas chambers’ packed with murder victims. This would be impossible, since the “low” ventilation system consists of pipes laid at floor level along the longitudinal walls.
The corpses, saturated with hydro cyanic acid, would have represented a source of very great danger. It would have been necessary to drag them, one after the other, into the small elevator, which only designed for one or two coffins at a time and then carry them to the oven room, on the floor above the so called ‘gas chamber’.
To remove up to 2,000 bodies in this way from a room saturated with poison gas and then burn them in ovens with limited crematory capacity, with new transports constantly arriving and other bodies in need of cremation from natural death, would have been an absolute impossibility.
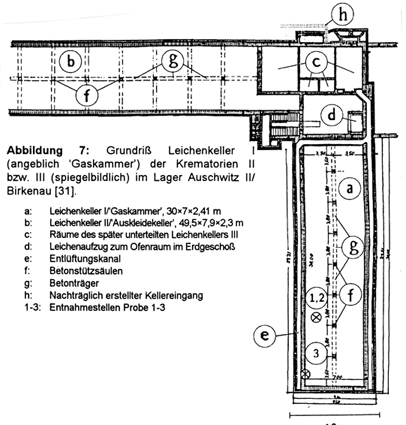
(143) Drawing 932 (129) shows three morgues, the small morgue 3 (probably a vestibule), morgue 2 (including an altered blueprint with access stairway, where the bodies were laid out prior to cremation and morgue 1). The latter morgue may have been used for corpses received in a state of incipient or advanced decomposition or for the corpses of typhus victims. These three rooms were all under ground. At ground level, above morgue 3, were the entrance to the crematorium building, a few rooms as well as the elevator and further away the large oven room with five triple-muffle ovens. At the end of this oven room, were a few other rooms as well as coke storage area. The inmates who worked in the crematorium lived in the attic of the oven room. In the chimney room, further in front, were a motor room and a rubbish incineration area.
Morgue 2 was initially planned without any entrance stairway and actually built as such. These steps first appear on blueprint 2197 dated March 1943.
THE ZYKLON B INTRODUCTION HOLES (134 to 140)
These holes are a central point in the discussion.
Eyewitnesses claim that there were three or four of these holes in the roof of morgue 1, through which the SS men threw the deadly granulate into the death chambers. Since these holes cannot be located, however, the only possible conclusion is that they never existed.
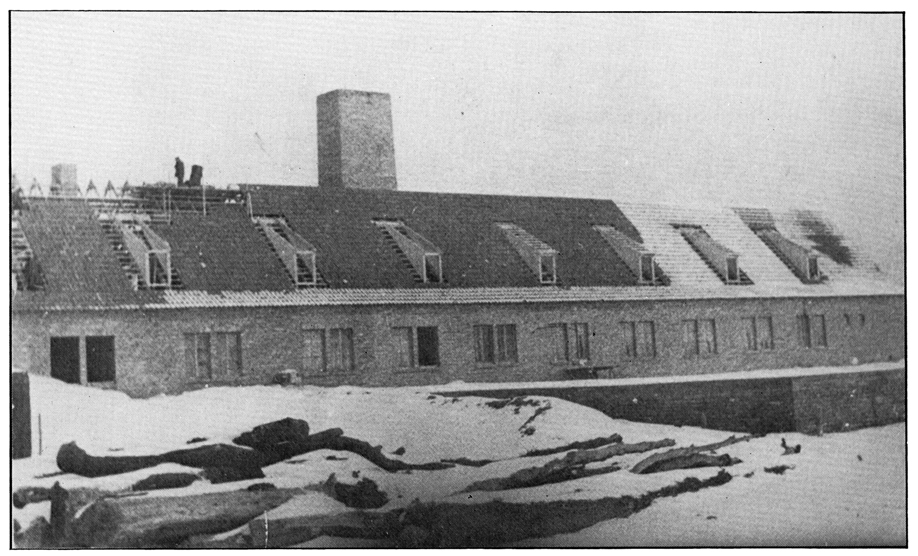
(134) This photo was taken on 20 January 1943 and was reproduced J.C. Pressac on page 335 of A.T.O.. the photo shows the sharply contrasting snow-covered roof, on which the opening of the ventilation shaft is only visible between the seventh and eight windows. The four Zyklon B introduction holes are nowhere to be seen.
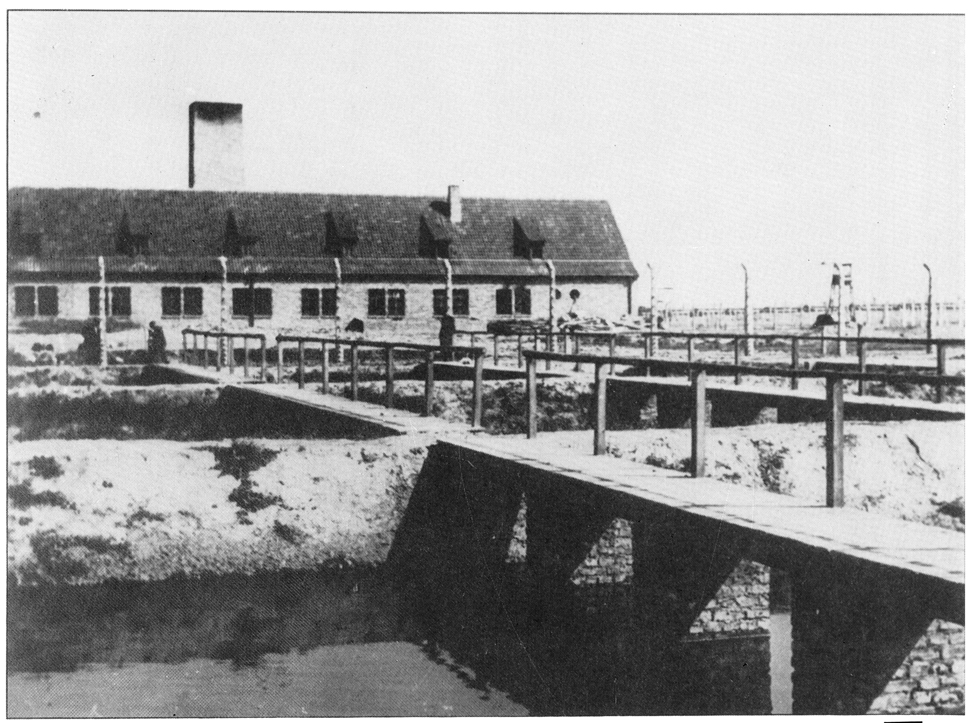
(135) This picture was taken in the summer of 1943. It was taken from the location of the sewage purification plants behind Krema II. Visible below windows seven and eight is the dark spot on the roof of morgue1, which was not yet covered with earth. This photo originates from the Kamann series Beuleitung ‘Construction Administration’ photograph album. The ventilation opening is only barely visible below window eight, there is nothing else to be seen.
This means that what we have here is a picture which ‘disappeared’ and was suddenly ‘discovered’ later. In view of the many fakes dished up by the Soviets, this must sound suspicious to the critical observer.
Pressac continues:
“Leichenkeller 1 has only 3 of the 4 openings for pouring Zyklon B, with which it was finally fitted. Rising to about 55 or 60cm above the roof, they were later covered to a depth of about 45cm with gravel and earth, so that only 10 to 15cm remained visible. This would explain why they did not stand out much when the grass grew and why they are so indistinct on the next photo, though this seems to be contradiction with aerial photos taken by the Americans in 1944 which how them to be higher.”
With the blindness which is so typical of him, Pressac ignores the fact only three of the four Zyklon B introduction holes, which are supposed to have existed at this time, are visible in the photo. Everything which does not fit into his preconceived notions is carefully blanked out. He is correct, however, in stating that introduction holes, which only protrude from the high grass by 10 – 15cm, would not be visible in air photos. Yet huge shadows are visible on many US air photos. This proves that these photos were faked before being published by the CIA. This problem, as well, is passed over by Pressac in silence (for a detailed discussion, see John C. Ball, Ernst Gauss, Germar Rudolf, etc…).
The photograph is a fake, first of all, because not a single Zyklon introduction hole to be found on the roof of morgue 1, which is now in a collapsed condition. The falsification is based on ‘eyewitness testimonies’, which mentioned three, instead of four, introduction holes during the early years after the war.
It would be truly remarkable if the Construction Administration had permitted such compromising photos to be taken and then permitted them to be left lying around someplace. The first thing to do, would be to track down the original, there is not the slightest doubt that the three Zyklon B introduction ports never existed.
The fakers probably based their work on the Franke-Griksch report, which allegedly dates back to 1943. It is, however, one of the most miserable fakes that we know of. This report speaks of three introduction holes. At the time of the falsification, there was no way of knowing that the official version of the Holocaust would finally require 4 introduction holes.
The fakers possessed an insufficient knowledge of the location, which themselves to be deceived by an optical deception caused by the white spot to the left, next to the locomotive smokestack. In effect, the morgue 1 (gas chamber) appears to the observer to stand at a right angle to the crematorium building at the height of the third window from the left. They therefore placed the Zyklon B introduction ports to the right (see diagram 137 and 138).
In truth, the ‘gas chamber’ stands at a right angle to the crematorium building underneath the second window. That the photo is fake is clear from the fact that the Zyklon B introduction ports lie purely and simply in the wrong location.
The reason why the fakers allowed themselves to be deceived by an optical illusion, is because they failed to study the blueprints with sufficient care. They fancied that morgue 1 began underneath window 7, but the white spot to the left of the locomotive chimney is already the beginning of the underground cellar, the roof of which was covered with earth, while the rest was still exposed. The layer of earth piled up on the roof was required to assure an even, low temperature in the morgue.
This data is taken from Jean-Marie Boisdefeu. La controverse sur l’extermination des Juifs par les Allemands (Brussels, 1994).
A fake photo of this caliber – it should be noted that it is only one of many proof, once again, how the Auschwitz liars have been forced to resorts to all sorts of sleight-of-hand tricks which must sooner or later be discovered. Those who discover these tricks are insulted as ‘amateurs’, ‘pseudo- scientists’ or ‘educated lunatics’, but there is never any rebuttal.
And the people who resort to all these tricks are the same people who accuse the revisionists of falsifying history!
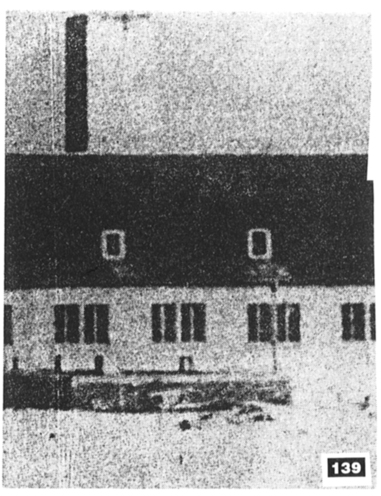
(139) Enlargement of photo (136).
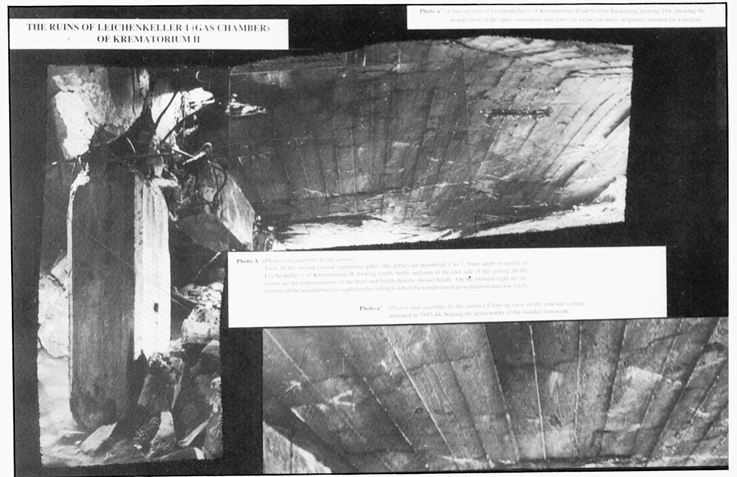
(141) A.T.O. (page 353) Inside the alleged gas chamber, that is, morgue 1. Here, as well, there is no trace of Zyklon B introduction holes. Pressac does find a wooden plug in the vault, to which one of the false shower heads was attached, according to him, but he can find no proof that this is so. It is obvious that these plugs were used for the attachment of electrical lighting cables. Note the heavy support pillars of concrete, with the iron reinforcing rods still clearly visible.
Some of the Holocaust mythologists claim that these pillars were hollow, so that the Zyklon, introduced from above, could diffuse through holes in the pillars.
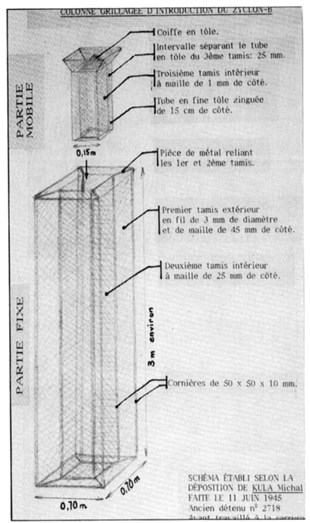
(142) In view of the lack of hard facts, one must be satisfied with the artistic talents of J.C. Pressac (A.T.O. page 487).
Not one single material proof for such a Zyklon B introduction device is available, no document, no order form, no invoice, no reference to such a document – nothing!

(143) Drawing based on the original plans of the underground morgue.
If Zyklon B introduction holes in the ceiling had been planned, these would have been installed in a workman-like manner and these plans would have been taken into account during the pouring of the concrete. Ventilation holes executed in a workman-like manner (see photos 144-148) can still be seen in the roof of oven rooms and "undressing rooms" of Kremas 2 and 3, Auschwitz-Birkenau.
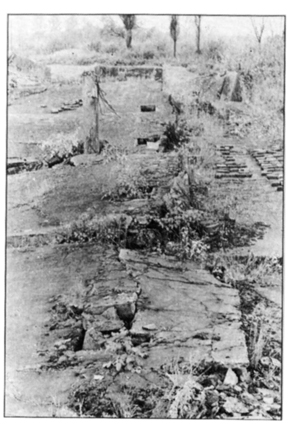
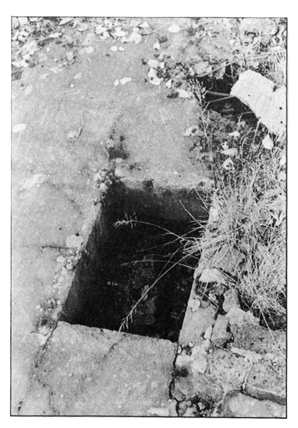
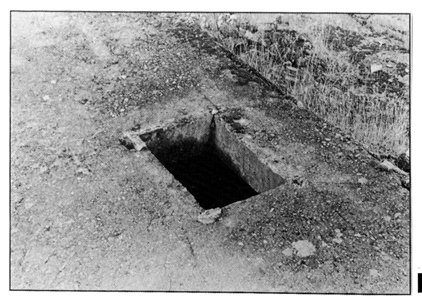
Ventilation holes in roof of oven room or undressing room, Auschwitz-Birkenau
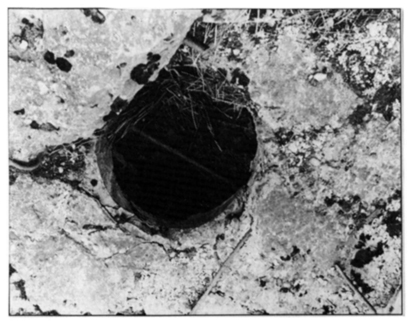
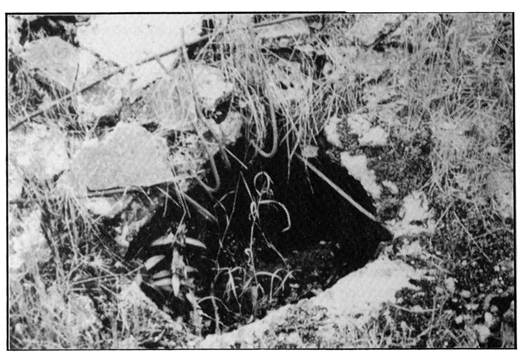
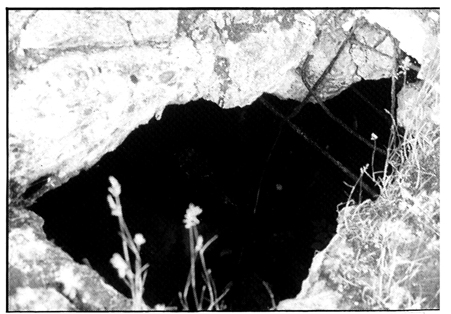
Alleged "Zyklon introduction holes" in roof of alleged "homicidal gas chamber"
(149 – 150) these are the only two openings which can be found in the roof of morgue 1 (gas chamber). These are irregular holes, pierced by brute force through the roof, in which the iron reinforcement rods were simply cut through and bent back. These two openings are far from the location where they really ought to be. They were probably broken through by ‘gold diggers’ after the war, hoping to find something to loot in the room lying underneath. It is also possible, of course, that the intention was to fake the appearance of Zyklon B introduction ports.
Chapter Four